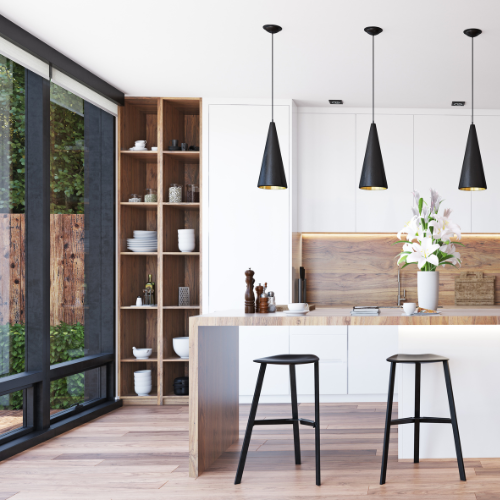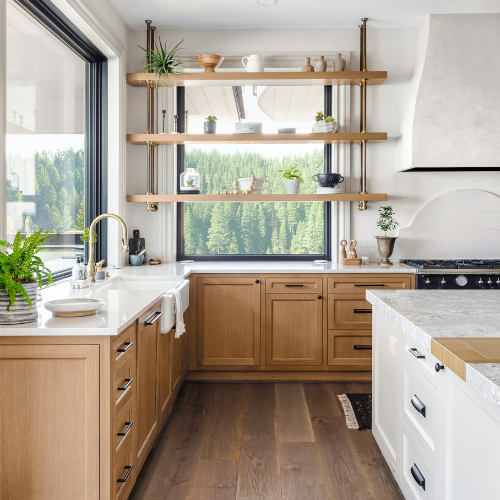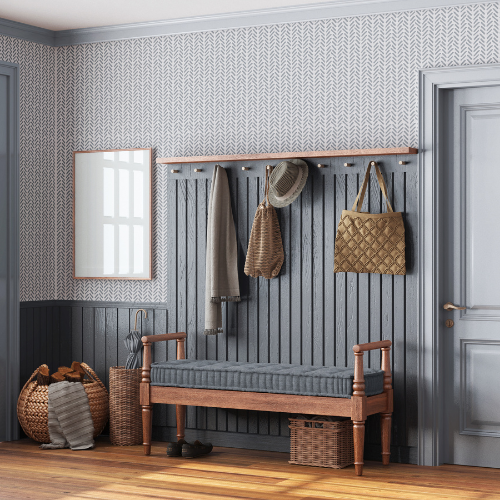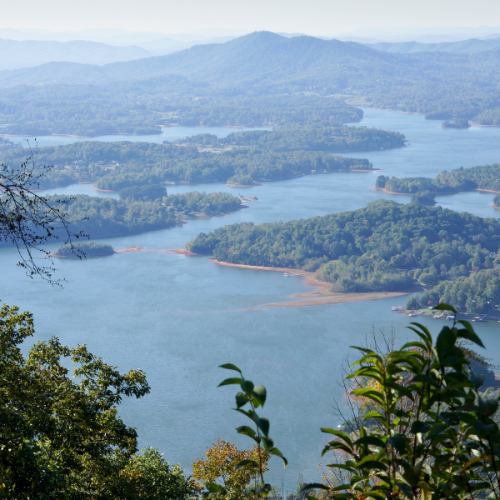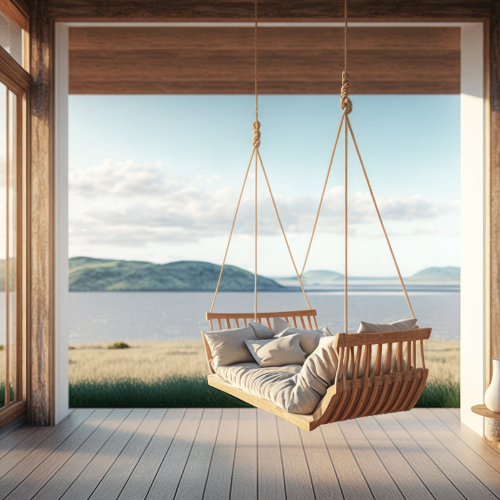
The Ultimate Guide to Custom Homes in North Georgia
Building a custom home is a dream for many, and North Georgia offers an idyllic setting to make that dream a reality. With its charming landscapes, affordable living, and a wealth of experienced builders, the region is a haven for those looking to create their own slice of paradise. In this ultimate guide, we’ll walk you through the step-by-step process of building a custom home in North Georgia, highlighting the advantages of living in this fascinating part of the country. Step 1: Determine Your Budget The first step in any custom home-building journey is setting a budget. North Georgia offers a range of options that can fit various budgets, from modest homes to luxurious estates. It’s crucial to know how much you’re willing to spend, as this will guide your choices throughout the process. Step 2: Choose Your Builder The builder you choose will be your partner in turning your dream into reality. North Georgia is home to a plethora of experienced builders who can cater to different styles and budgets. Take your time to research, check reviews, and perhaps visit some of their completed projects. Step 3: Secure Financing Unless you’re paying in cash, you’ll need to secure financing




