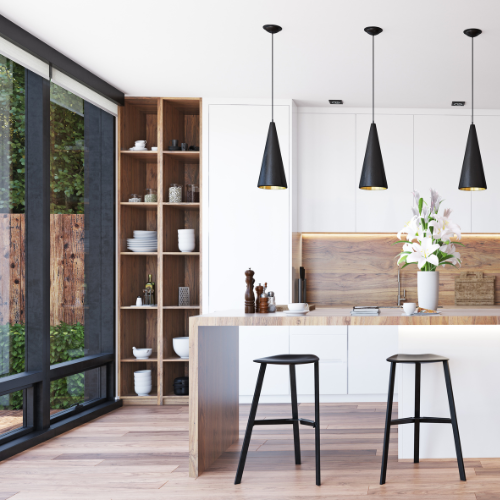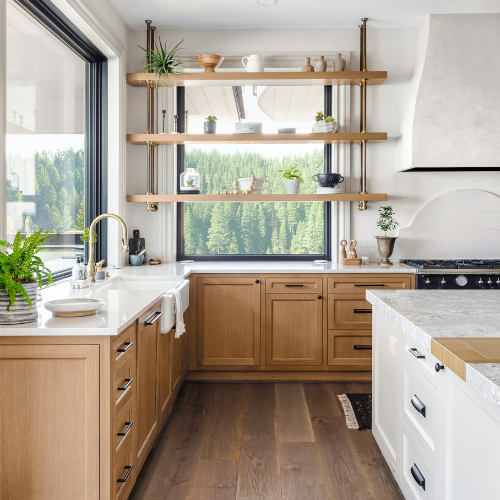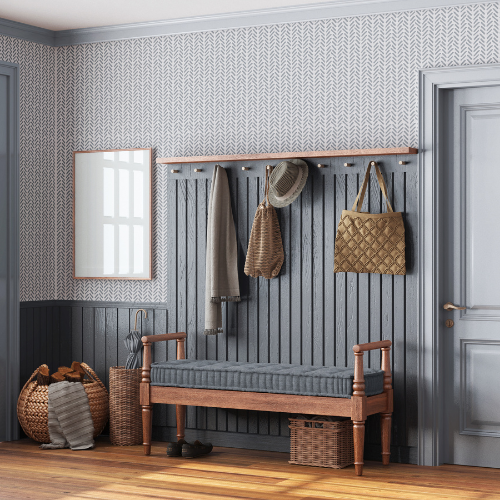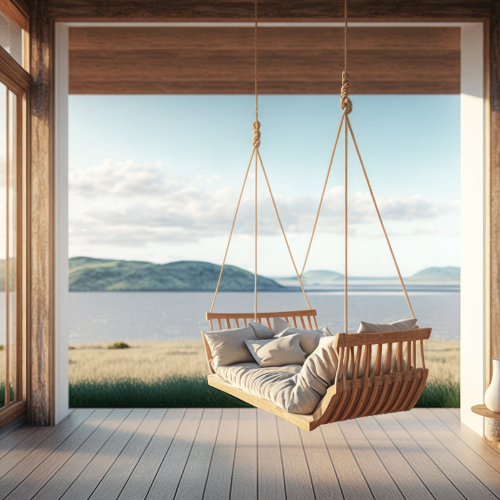Are you familiar with the Barndominium? It is a popular trend in housing that combines rustic charm with modern luxury. Homebuyers, particularly those seeking something new and different, find them attractive.
In this blog:
- What is a Barndominium?
- What makes a Barndominium special?
- Barndominium Design Ideas
- How to make a Barndominium stand out?
- Cost of building a Barndominium
What is a Barndominium?
A Barndominium or barn house is a type of housing that blends elements of a traditional barn and a condominium. Typically used for agricultural purposes, Barndominiums are now being converted into homes due to the rise of eco-living and minimalism. These structures come in different sizes, from cozy cabins to three-story mansions with wrap-around porches, and are made of metal siding or wood frames.
What Makes a Barndominium / Barn House Special?
Barndominiums are attractive due to their rustic and natural appearance, achieved through the use of reclaimed wood, concrete floors, and exposed pipes. Their appeal, however, resides in their adaptability, which allows for customizations to fit your preferences. With the ability to design a Barndominium with open spaces, skylights, or spacious decks and balconies, the possibilities are limitless, enabling you to create a one-of-a-kind home that reflects your personality and style.
Barndominium / Barn House Design Ideas
When it comes to design ideas for a Barndominium, the sky’s the limit. From modern and sleek to rustic and homely. Here are some of the most common design features we see in a barndominium. We even suggest trying a modern traditional look for the best of both worlds.
1. Exposed Wood
There is nothing more rustic than exposed wood. Incorporating this into your Barndominium design will surely provide a warm and homely feeling to the space.
2. Open Floor Plan
An open floor plan is an excellent design option for the Barndominium. It maximizes the space and creates an inviting and welcoming atmosphere.
3. Mix and Match Textures
Mixing and matching textures can create a unique and stunning look in your Barndominium. Try mixing different kinds of materials such as tiles, stones, wood, and metals to give your space a personalized touch.
4. High Beamed Ceilings
High-beamed ceilings are a favorite for the Barndominium and for us as home builders. It provides an elegant and luxurious feel to the space while adding height and breadth to the room.
5. Sliding Barn Doors with mixed metals and textures
Using Reclaimed Materials in your Barndominium from the beauty of sustainable living by incorporating reclaimed materials in your Barndominium design. Reclaimed wood and metal are eco-friendly options that look great and provide a unique touch to your home. its rustic and minimalist exterior, a Barndominium offers you unlimited design possibilities. With the right interior design ideas, you can create something unique
Benefits of a Barndominium
Not only is a barndominium customizable and budget-friendly, but they also offer several benefits. Since these homes are made of metal or steel, they’re resistant to pests, fire, and harsh weather conditions. The interiors are easy to maintain, with durable flooring and surfaces. Plus, you’ll have plenty of space for outdoor activities since a barndominium can often be built on acres of land.
Barndominiums are a great choice for anyone looking for something unique and rustic. With the versatility offered by these homes, you can let your creativity run wild and create a space that reflects your personality.
How to Make Your Barndominium Stand Out
Looking to make your dream barndominium stand out from the rest? Consider adding unique features to elevate the functionality and design of your space. Here are some suggestions that could make a difference in the appearance of your home:
- Add a metal spiral staircase to achieve a stunning focal point while saving space.
- Plan an open great room for a sense of spaciousness, perfect for hosting guests.
- A game room could provide family entertainment and create quality bonding time.
- Don’t forget about a practical mud room to keep dirt and clutter from spreading into the main living area.
- A wrap-around porch is perfect for enjoying outdoor scenery and providing more livable space.
- Vaulted ceilings can add grandeur and showcase your unique design style.
- A stone fireplace can add warmth and a cozy atmosphere.
- A master suite can provide a luxurious escape to relax and unwind.
- A second floor opens up new possibilities for your living space.
- Large windows can bring in natural light and emphasize scenic views.
- Using natural elements and rustic materials can juxtapose modern features or interior finishes.
Don’t be afraid to mix materials and styles to create a one-of-a-kind space that reflects your personality and lifestyle.
Not sure how to get started on your barndominium project? Consider hiring an experienced interior designer or contractor who specializes in this type of floor plan. Fortunately, we do! We can help you transform your dreams into reality and create a beautiful space that you’ll be proud of.
If you’re looking for a unique floor plan and customizable housing option, one of our barndominium house plans might be right for you. With its industrial aesthetic and open floor plan, this style of home offers versatility and affordability. Whether you prefer a rustic-chic or modern-rustic design, there’s a barndominium out there for everyone. So why not embrace this new trend and create the home of your dreams?

Check out our Barndominium floor plans
Barndominiums have skyrocketed in popularity in recent years, and it’s easy to see why. This innovative housing option offers a unique blend of industrial and rustic design elements that have captured the attention of architectural enthusiasts and homeowners alike. If you’re considering a Barndominium for your next home, it’s important to keep in mind that it’s a distinct style that requires careful planning.
In addition to their customization potential, Barndominiums are also incredibly versatile, making them a cost-effective and efficient housing option. Whether you’re looking for a rustic-chic or modern-rustic design. So why not embrace this trend and make your dream home a reality with a Barndominium?
Should I build a Barndominium?
Before jumping on the bandwagon, it’s important to consider the costs involved in building one. Let’s break down the factors that contribute to the cost of building, along with the considerations you should make before taking the plunge.
The Cost of Building a Barndominium
When it comes to the cost of building a Barndominium, the final price will depend on a number of factors such as location, size, and features.
According to recent research, the average cost of building a Barndominium falls between $100 and $200 per square foot. This high price is due to the fact that Barndominiums are unique structures that require a combination of both residential and commercial materials, which are more expensive than traditional building materials. Below are some cost factors to consider before building a Barndominium.
1. Building Site
The cost of building a barn house is primarily influenced by the location of the building site. If you choose a location that’s too far from the city or contractors, the cost of transporting materials and labor will be high, which will add to the overall construction cost. The soil condition of the site will also affect the foundation cost, as some areas require deeper foundations than others. If your site has poor soil quality, you may be required to spend more money on foundation and excavation work.
2. Design and Size
The design of your barn house will also influence the construction cost. If you’re looking to add unique features like indoor swimming pools, lofts, or outdoor kitchens, these can significantly increase the overall construction cost. The size of your Barndominium will also affect the cost, as more square footage equates to more materials and labor. When it comes to size, it’s important to balance your needs with your budget constraints.
3. Materials and Labor Costs
As mentioned earlier, these homes require a combination of residential and commercial materials, which are more expensive than traditional building materials. Additionally, the cost of labor will vary depending on your location and the contractor you choose. It’s important to do your research and choose a reputable contractor who has experience building Barndominiums.
4. Permits and Insurance
Before embarking on any construction project, it’s important to obtain permits and insurance. The permit cost will vary depending on your location and the size of your Barndominium. Additionally, you’ll need to purchase insurance to protect your property in case of unforeseen events that could cause damage.
Considerations Before Building Barn House Plans
Now that we’ve discussed the cost factors involved in building a Barndominium, it’s important to consider a number of other factors before beginning construction.
1. Zoning Regulations
Before starting construction, it’s important to research the zoning regulations in your area. Some areas have strict guidelines on the types of buildings that can be built, so it’s important to ensure that your Barndominium is allowed in your zoning district.
2. Energy Efficiency
When building a Barndominium, it’s important to prioritize energy efficiency to reduce your carbon footprint and save money on energy bills. You can achieve energy efficiency in a number of ways, such as installing energy-efficient windows, insulation, and heating and cooling systems.
3. Sustainability
Sustainability is another important consideration when building a Barndominium. Choosing environmentally friendly products and materials can help reduce your carbon footprint and contribute to a greener planet.
4. Maintenance
Finally, it’s important to consider the maintenance required for your Barndominium. Due to the unique nature of barndominiums, they require different maintenance compared to traditional homes. It’s important to research the maintenance requirements to ensure that you’re prepared to properly care for your property. We have given specific examples of the most prominent maintenance considerations below:
Cleaning the exterior may require extra effort.
Since your house is half barn, it may be finished with metal or wood siding that requires more maintenance than typical residential housing. Be prepared to pressure wash it regularly and repaint it every few years.
Inspect the roof regularly.
The roof is likely to be made up of a metal sheet that can become dented or warped by weather conditions. Make regular checks to ensure there are no leaks or holes that need patching up.
Keep an eye on your concrete floors.
If your home features a polished concrete floor, maintenance will be different from standard hardwood floors. Cement floors require periodic resealing to prevent staining or cracking.
Watch out for moisture buildup.
Due to the unique architecture, it is possible that moisture can accumulate in the walls. Installation of proper ventilation systems can mitigate this risk to a greater extent.
Hang artwork carefully.
The walls are usually made of metal or shiplap siding that is not as even as traditional drywall. Thus, you may need special techniques to hang artwork securely and avoid damaging the walls.
Think about pest control.
With more open spaces and conduits than traditional homes, barndominiums may be more susceptible to pest infestations. Make sure to have a regular pest control schedule in place.
Optimize your lighting.
Given the high ceilings that are typical, it’s important to leverage the natural light to the maximum extent possible. Incorporating large windows to allow natural light and adding complementary lighting can both contribute to the overall aesthetics and utility of the space.
Ensure proper insulation.
Depending on the geographical region your home is located, insulation is required to keep it properly cooled and heated – particularly with big open walls. It’s imperative to seek out specialized insulation services to ensure proper application.
Fix damaged windows immediately.
Having large sturdy windows is a common feature, but they are also prone to damage and will require upkeep. Keep an eye out for issues such as out-of-level frames to ensure optimal functioning.
5. Incorporate more rugged design elements.
Barn house plans are known for their sturdy, rugged look. To retain that feel, incorporate design elements that match – such as rough-sawn wood or leather sectional sofa pieces, or even vintage cabin furniture brought up to date.
In conclusion, building a Barndominium is a unique and exciting way to create a distinctive living space that combines traditional and modern features.
However, the cost of building a Barndominium is high due to the unique nature of the structure. Before building one, it’s important to consider the cost factors such as location, size, and materials. It’s also important to consider various factors such as zoning regulations, energy efficiency, sustainability, and maintenance before taking the plunge and creating your dream home. With careful planning and forethought, you can create a unique and comfortable living space that perfectly suits your lifestyle.
Don’t forget to check out our Barndo floor plan here!
Check out our other types of homes on our available homes page. Or if you want to build something completely custom, make sure to check out our custom homes page and contact us to book a consultation!
Thanks for reading the True Ridge blog.
If you enjoyed this post, You’ll love our “What is a Barndominium? The Best New Trend in Housing.” post here!















